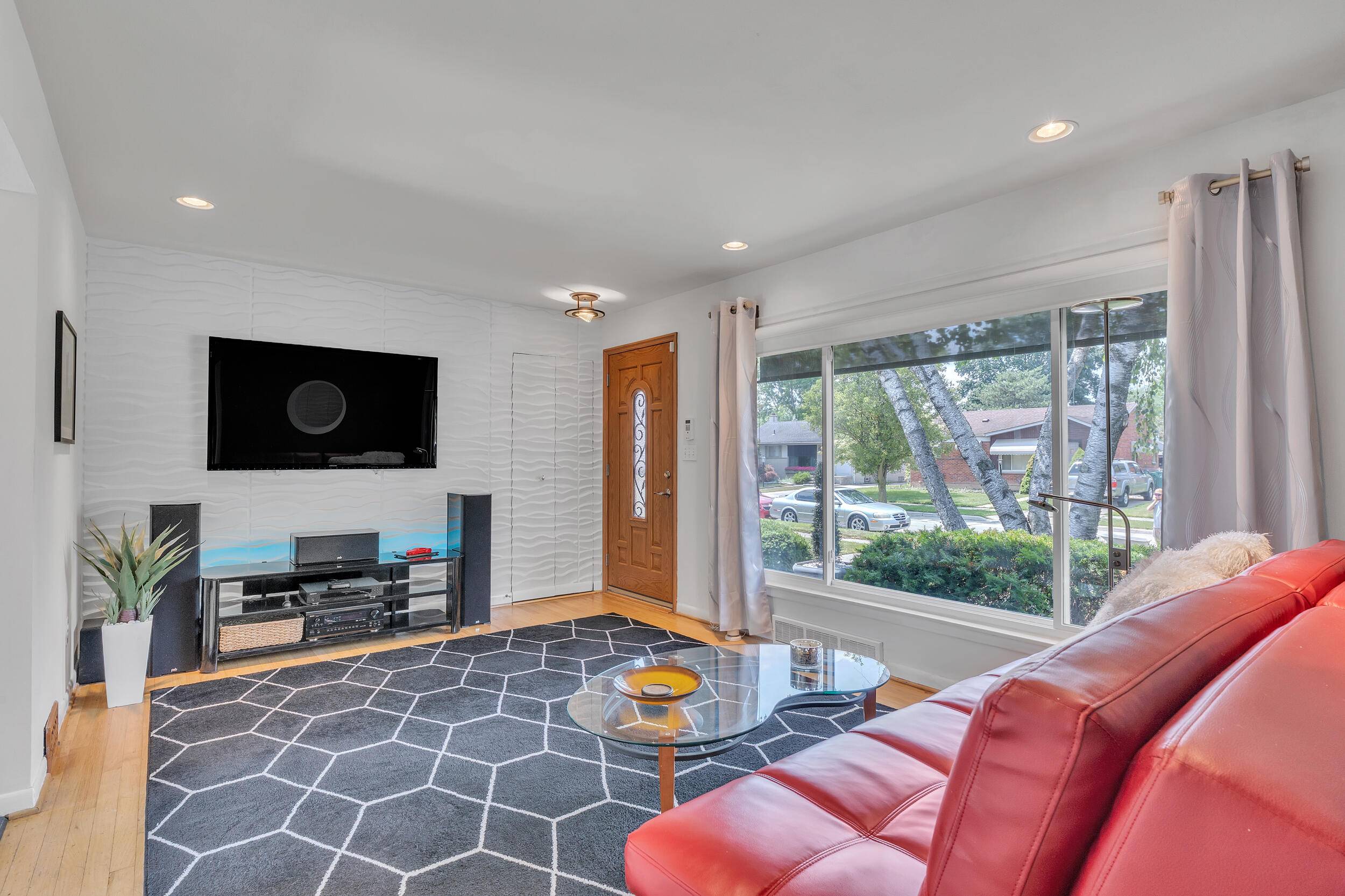1026 Cardwell Street Garden City, MI 48135
3 Beds
1 Bath
940 SqFt
OPEN HOUSE
Sat Jul 12, 12:00pm - 2:00pm
UPDATED:
Key Details
Property Type Single Family Home
Sub Type Single Family Residence
Listing Status Coming Soon
Purchase Type For Sale
Square Footage 940 sqft
Price per Sqft $265
Municipality Garden City
MLS Listing ID 25033665
Style Ranch
Bedrooms 3
Full Baths 1
Year Built 1956
Annual Tax Amount $2,524
Tax Year 2024
Lot Size 6,970 Sqft
Acres 0.16
Lot Dimensions 49x143
Property Sub-Type Single Family Residence
Property Description
Location
State MI
County Wayne
Area Wayne County - 100
Direction Inkster to Marquette, W on Marquette, S on Cardwell
Rooms
Basement Full
Interior
Interior Features Garage Door Opener
Heating Forced Air
Cooling Central Air
Fireplace false
Appliance Humidifier, Dishwasher, Disposal, Dryer, Oven, Range, Refrigerator, Washer
Laundry In Basement, Sink, Washer Hookup
Exterior
Parking Features Garage Door Opener, Detached
Garage Spaces 2.0
Fence Fenced Back
View Y/N No
Street Surface Paved
Porch Deck
Garage Yes
Building
Lot Description Sidewalk
Story 1
Sewer Public
Water Public
Architectural Style Ranch
Structure Type Brick
New Construction No
Schools
School District Garden City
Others
Tax ID 35-015-05-0472-002
Acceptable Financing Cash, FHA, VA Loan, Conventional
Listing Terms Cash, FHA, VA Loan, Conventional





