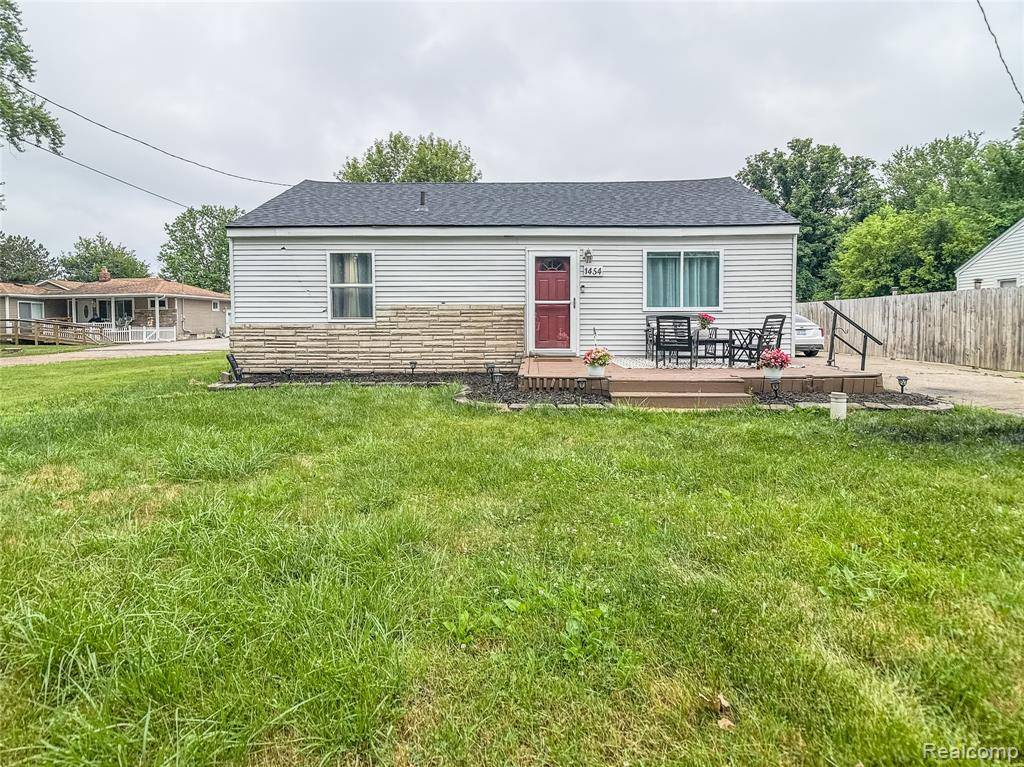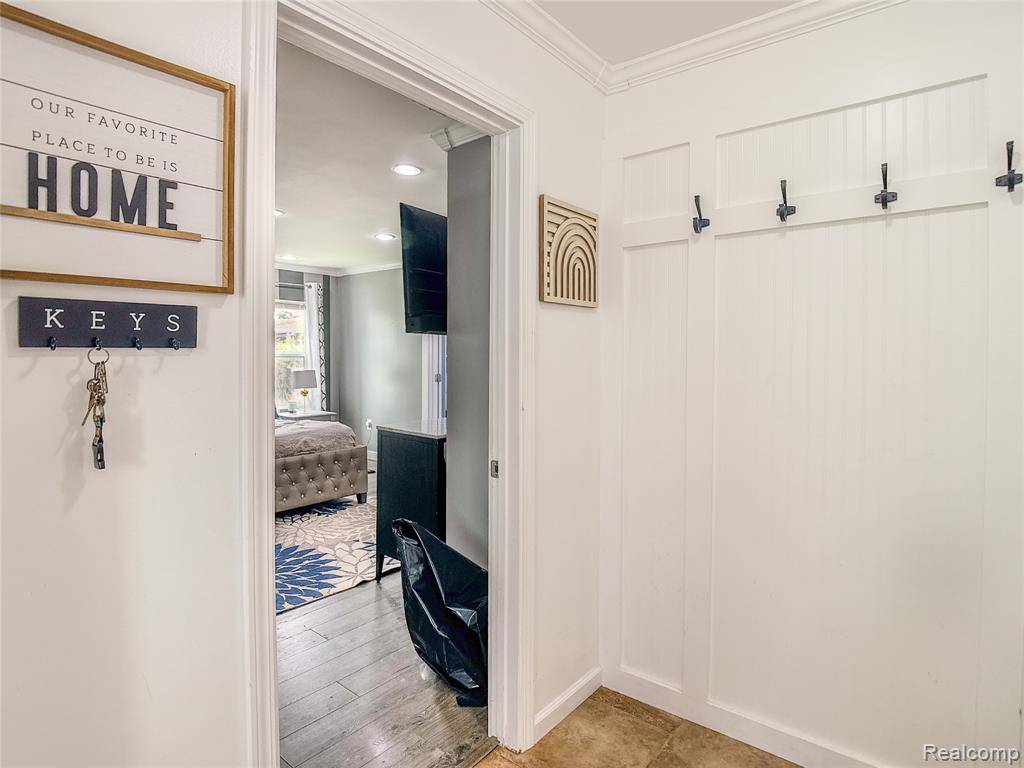1454 Stephens Avenue Flint, MI 48507
3 Beds
2 Baths
1,296 SqFt
UPDATED:
Key Details
Property Type Single Family Home
Sub Type Single Family Residence
Listing Status Active
Purchase Type For Sale
Square Footage 1,296 sqft
Price per Sqft $127
Municipality Flint Twp
Subdivision Flint Twp
MLS Listing ID 20251015633
Bedrooms 3
Full Baths 2
Year Built 1950
Annual Tax Amount $2,961
Lot Size 0.670 Acres
Acres 0.67
Lot Dimensions 66 x 440
Property Sub-Type Single Family Residence
Source Realcomp
Property Description
Location
State MI
County Genesee
Area Genesee County - 10
Direction Bristol Rd head East to VanSlyke N to Stephens Ave E Property Approx 1/4 mile on to North side ave.
Rooms
Basement Crawl Space
Interior
Heating Forced Air
Exterior
Parking Features Detached, Garage Door Opener
Garage Spaces 2.0
View Y/N No
Roof Type Asphalt
Garage Yes
Building
Story 1
Water Public
Structure Type Vinyl Siding
Schools
School District Carman-Ainsworth
Others
Tax ID 0725300032
Acceptable Financing Cash, Conventional, FHA, VA Loan
Listing Terms Cash, Conventional, FHA, VA Loan





