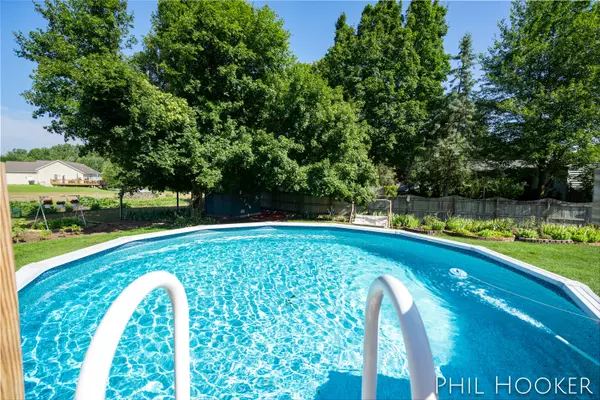4140 Janet Drive Dorr, MI 49323
3 Beds
1 Bath
1,179 SqFt
UPDATED:
Key Details
Property Type Single Family Home
Sub Type Single Family Residence
Listing Status Active
Purchase Type For Sale
Square Footage 1,179 sqft
Price per Sqft $224
Municipality Dorr Twp
Subdivision Ranchero Estates 3
MLS Listing ID 25037044
Style Ranch
Bedrooms 3
Full Baths 1
Year Built 1971
Annual Tax Amount $1,939
Tax Year 2025
Lot Size 0.342 Acres
Acres 0.34
Lot Dimensions 110 x 135.61
Property Sub-Type Single Family Residence
Property Description
Location
State MI
County Allegan
Area Grand Rapids - G
Direction South off 142nd Ave off Joan Dr, then it cris crosses and becomes Janet Dr and house is on right after road straitens out,
Rooms
Basement Full
Interior
Interior Features LP Tank Rented
Heating Forced Air
Cooling Central Air
Flooring Carpet, Linoleum, Vinyl, Wood
Fireplaces Number 1
Fireplaces Type Other
Fireplace true
Window Features Low-Emissivity Windows,Screens,Replacement,Insulated Windows,Window Treatments
Appliance Dishwasher, Dryer, Microwave, Range, Refrigerator, Washer, Water Softener Owned
Laundry In Basement
Exterior
Exterior Feature Other
Fence Fenced Back, Chain Link, Other
Pool Above Ground
Utilities Available Cable Connected, High-Speed Internet
View Y/N No
Roof Type Composition
Street Surface Paved
Porch Deck
Garage No
Building
Lot Description Level
Story 1
Sewer Septic Tank
Water Well
Architectural Style Ranch
Structure Type Vinyl Siding
New Construction No
Schools
Elementary Schools Dorr School
Middle Schools Wayland Union Middle School
High Schools Wayland High School
School District Wayland
Others
Tax ID 05-330-065-00
Acceptable Financing Cash, FHA, Conventional
Listing Terms Cash, FHA, Conventional





