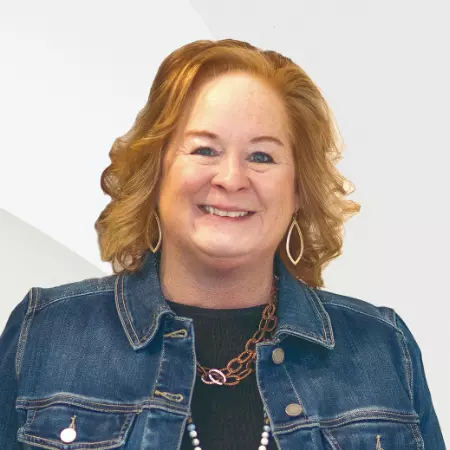$707,550
$707,550
For more information regarding the value of a property, please contact us for a free consultation.
7820 Greendale Drive Byron Center, MI 49315
4 Beds
3 Baths
1,941 SqFt
Key Details
Sold Price $707,550
Property Type Single Family Home
Sub Type Single Family Residence
Listing Status Sold
Purchase Type For Sale
Square Footage 1,941 sqft
Price per Sqft $364
Municipality Gaines Twp
MLS Listing ID 25030990
Sold Date 06/26/25
Style Contemporary
Bedrooms 4
Full Baths 3
HOA Fees $39/ann
HOA Y/N true
Year Built 2025
Lot Size 0.394 Acres
Acres 0.39
Lot Dimensions 80x214
Property Sub-Type Single Family Residence
Property Description
Charming Balsam Home Plan in Sought-After Cooks Crossing
Welcome to this beautiful home in the heart of Byron Center's desirable Cooks Crossing community, featuring the popular Balsam floor plan by Eastbrook Homes. This residence offers a seamless blend of comfort, space, and modern design.
Step into a bright and open main level boasting nine-foot ceilings, creating an airy and inviting atmosphere. The open-concept layout flows effortlessly into the stunning 14x12 Michigan Room, where wall-to-wall windows overlook a spacious backyard bordered by mature trees—perfect for peaceful mornings or entertaining guests.
With two bedrooms on the main level and two additional bedrooms in the finished basement, this home provides flexible living space for families, guests, or a home office.
Location
State MI
County Kent
Area Grand Rapids - G
Direction 131 to 84th Street, East on 84th Street to Eastern, North on Eastern to Peaceful drive to Greendale
Rooms
Basement Walk-Out Access
Interior
Interior Features Garage Door Opener, Center Island, Pantry
Heating Forced Air
Cooling Central Air
Fireplaces Number 1
Fireplaces Type Family Room
Fireplace true
Window Features Low-Emissivity Windows,Screens,Insulated Windows
Appliance Humidifier, Dishwasher, Disposal, Dryer, Microwave, Range, Refrigerator, Washer
Laundry Gas Dryer Hookup, Laundry Room, Main Level
Exterior
Parking Features Garage Door Opener, Attached
Garage Spaces 3.0
Amenities Available Playground
View Y/N No
Roof Type Composition
Porch Deck, Porch(es)
Garage Yes
Building
Story 1
Sewer Public
Water Public
Architectural Style Contemporary
Structure Type Stone,Vinyl Siding
New Construction Yes
Schools
School District Byron Center
Others
Tax ID 412217149020
Acceptable Financing Cash, Conventional
Listing Terms Cash, Conventional
Read Less
Want to know what your home might be worth? Contact us for a FREE valuation!

Our team is ready to help you sell your home for the highest possible price ASAP
Bought with Eastbrook Realty

