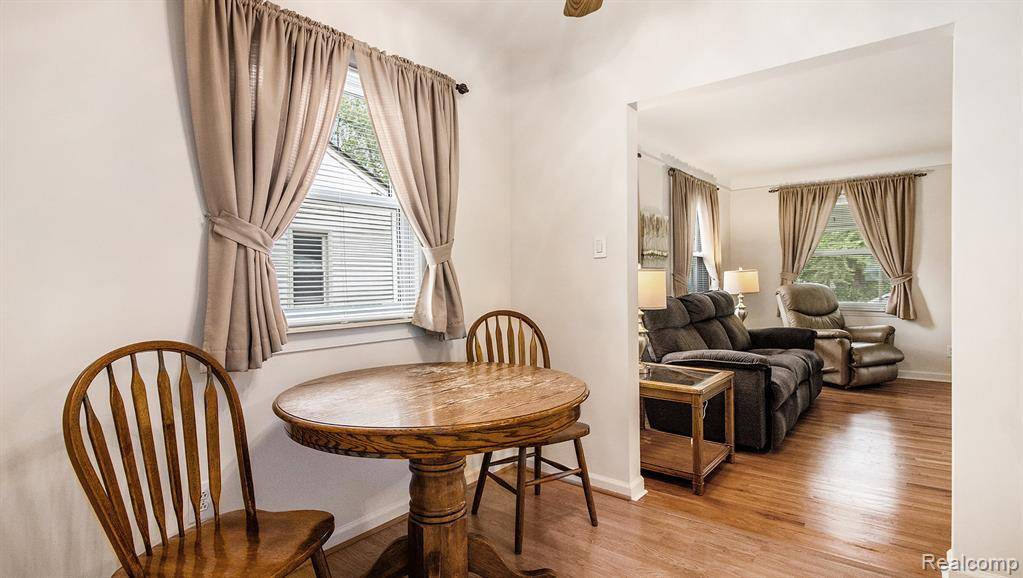$155,900
$144,900
7.6%For more information regarding the value of a property, please contact us for a free consultation.
13647 Netherwood Street Southgate, MI 48195
2 Beds
1 Bath
708 SqFt
Key Details
Sold Price $155,900
Property Type Single Family Home
Sub Type Single Family Residence
Listing Status Sold
Purchase Type For Sale
Square Footage 708 sqft
Price per Sqft $220
Municipality Southgate
Subdivision Southgate
MLS Listing ID 20251005571
Sold Date 06/30/25
Bedrooms 2
Full Baths 1
Year Built 1948
Annual Tax Amount $2,124
Lot Size 5,227 Sqft
Acres 0.12
Lot Dimensions 45X115
Property Sub-Type Single Family Residence
Source Realcomp
Property Description
(HIGHEST & BEST DUE 6/8 @ 9PM)Check out this Southgate gem! This super clean 2-bedroom home has been lovingly maintained and is truly move-in ready. You'll appreciate the beautiful hardwood floors on the main level and how natural light pours in through the windows, creating a bright and welcoming space. Downstairs, there's a bonus room that's perfect for a home office, gym, or just a cozy spot to relax. Step outside to enjoy the covered front porch, a nicely sized yard, and a spacious 2-car garage. Located just minutes from schools, shopping, restaurants, and major freeways, this home offers comfort and convenience in one great package. All appliances are included, and the seller will be providing the Certificate of Occupancy at closing for added peace of mind. Whether you're a first-time home buyer or looking to downsize, this one's a must-see!
Location
State MI
County Wayne
Area Wayne County - 100
Direction Take Dix Toledo North of Northline to Netherwood, go East on Netherwood to address.
Rooms
Basement Partial
Interior
Interior Features Basement Partially Finished
Heating Forced Air
Cooling Central Air
Appliance Washer, Refrigerator, Range, Microwave, Dryer
Exterior
Parking Features Detached
Garage Spaces 2.0
View Y/N No
Garage Yes
Building
Story 1
Water Public
Structure Type Vinyl Siding
Schools
School District Southgate
Others
Tax ID 53008040046002
Acceptable Financing Cash, Conventional, FHA, VA Loan
Listing Terms Cash, Conventional, FHA, VA Loan
Read Less
Want to know what your home might be worth? Contact us for a FREE valuation!

Our team is ready to help you sell your home for the highest possible price ASAP





