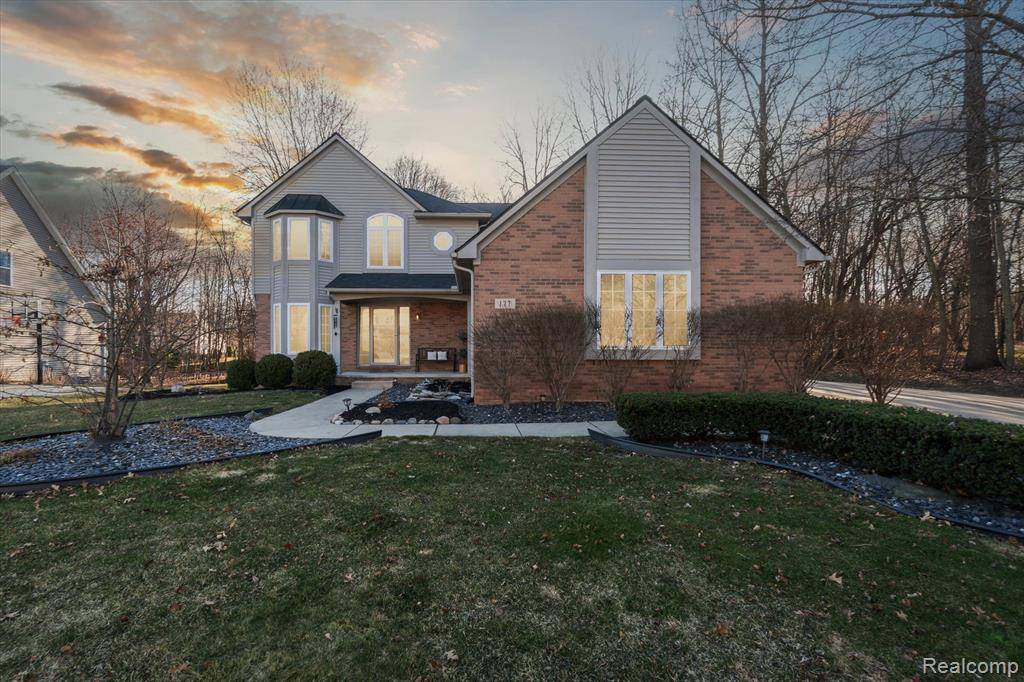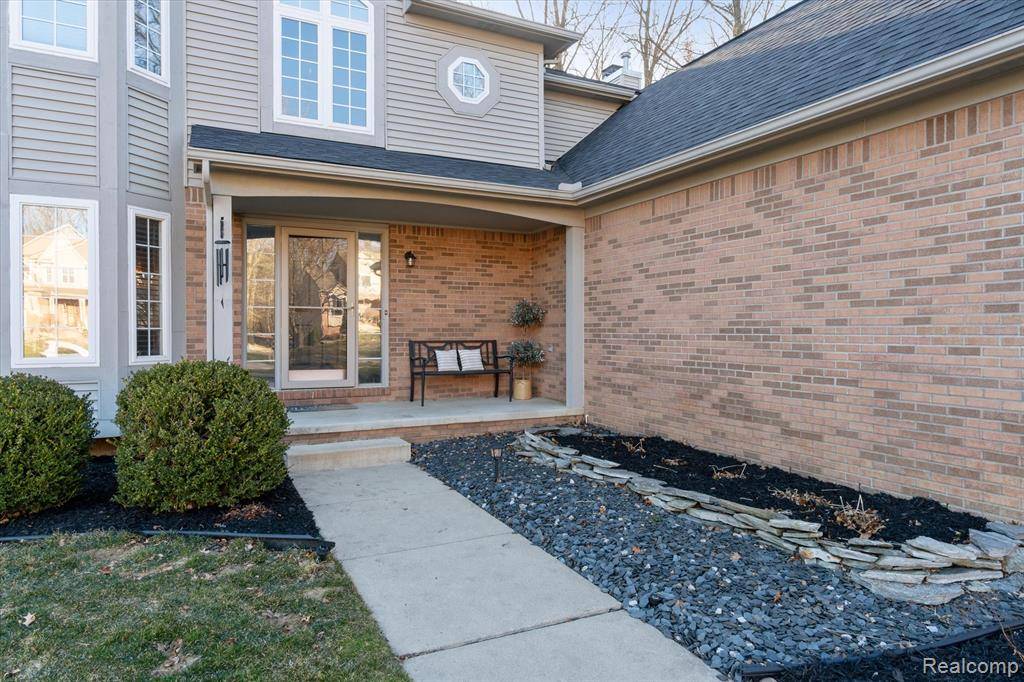$500,000
$499,999
For more information regarding the value of a property, please contact us for a free consultation.
177 summer shade dr Howell, MI 48843
4 Beds
4 Baths
2,574 SqFt
Key Details
Sold Price $500,000
Property Type Single Family Home
Sub Type Single Family Residence
Listing Status Sold
Purchase Type For Sale
Square Footage 2,574 sqft
Price per Sqft $194
Municipality Marion Twp
Subdivision Marion Twp
MLS Listing ID 20251002376
Sold Date 07/08/25
Bedrooms 4
Full Baths 3
Half Baths 1
HOA Fees $33/ann
HOA Y/N true
Year Built 2002
Annual Tax Amount $4,914
Lot Size 9,583 Sqft
Acres 0.22
Lot Dimensions 85x121
Property Sub-Type Single Family Residence
Source Realcomp
Property Description
Welcome home to this beautiful 4-bedroom, 3.5-bathroom home located in desirable Maple Farms subdivision in Howell, MI. This home has it all with a few notable updates such as a new high efficiency furnace and air conditioner in 2021. New Honeywell 22kw whole home generator in 2021, new roof in 2023. Fully finished basement and tastefully remodeled primary bathroom, including in-floor electric heat. Large, heated 3-car garage with built in storage. Stamped concrete walk and back patio perfect for entertaining. Invisible dog fence and new mulch. The Maple Farms HOA just installed a new play structure in 2025 near the gazebo perfect for the little ones. Come take a look!
Location
State MI
County Livingston
Area Livingston County - 40
Direction S of I-96, W of Pinckney RdI-96 to Burkhart, South to Mason, East to Summer Shade Dr (conveniently close to shopping and dining)
Interior
Interior Features Basement Finished, Basement Plumbed for Bath, Generator, Humidifier
Heating Forced Air
Cooling Central Air
Fireplaces Type Living Room, Gas Log
Fireplace true
Appliance Refrigerator, Range, Microwave, Disposal, Dishwasher
Laundry Main Level
Exterior
Parking Features Attached
Garage Spaces 3.0
View Y/N No
Roof Type Asphalt
Garage Yes
Building
Story 2
Water Public
Structure Type Brick,Vinyl Siding,Wood Siding
Schools
School District Howell
Others
HOA Fee Include Lawn/Yard Care
Tax ID 1004203048
Acceptable Financing Cash, Conventional, FHA, Rural Development
Listing Terms Cash, Conventional, FHA, Rural Development
Special Listing Condition {"Other":true}
Read Less
Want to know what your home might be worth? Contact us for a FREE valuation!

Our team is ready to help you sell your home for the highest possible price ASAP





