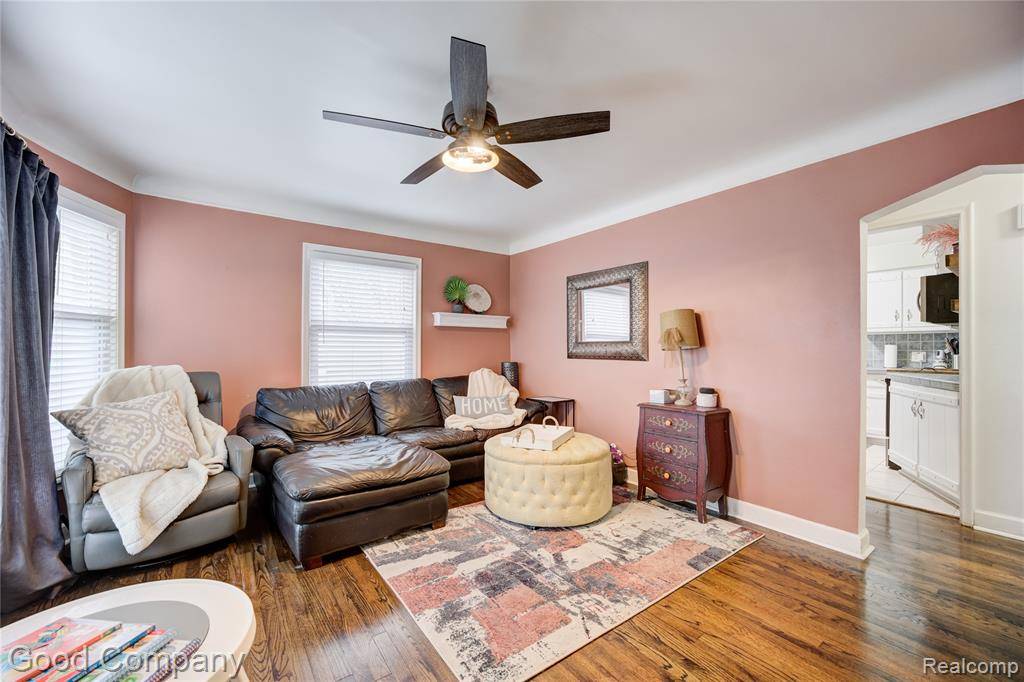$267,000
$245,000
9.0%For more information regarding the value of a property, please contact us for a free consultation.
2480 Woodward Heights Ferndale, MI 48220
3 Beds
1 Bath
1,050 SqFt
Key Details
Sold Price $267,000
Property Type Single Family Home
Sub Type Single Family Residence
Listing Status Sold
Purchase Type For Sale
Square Footage 1,050 sqft
Price per Sqft $254
Municipality Ferndale City
Subdivision Ferndale City
MLS Listing ID 20251002919
Sold Date 07/17/25
Bedrooms 3
Full Baths 1
Year Built 1951
Annual Tax Amount $3,227
Lot Size 4,356 Sqft
Acres 0.1
Lot Dimensions 40.5X108
Property Sub-Type Single Family Residence
Source Realcomp
Property Description
***All offers are due: Monday, June 30, 2025 2025 at 12:00PM.*** Charming corner-lot bungalow in Ferndale with a welcoming covered front porch and eye-catching garden bed that adds instant curb appeal. Step into a bright and cozy living room featuring warm hardwood floors, coved ceilings, and a beautiful bay window that fills the space with natural light. The kitchen features stainless steel appliances, tile flooring, a tile backsplash, and matching tile countertops. Just off the kitchen, a charming dining room offers a great space to gather, complete with a sliding glass door leading to the backyard deck. Two entry-level bedrooms share a beautifully updated full bath, while the spacious upstairs primary bedroom offers extra privacy and generous closet space. The partially finished basement adds flexible space for a home gym, play area, or lounge, along with convenient laundry and storage. Out back, enjoy a private fenced yard with a deck, cozy patio, and access to a detached two-car garage. Welcome Home!
Location
State MI
County Oakland
Area Oakland County - 70
Direction North of 9 Mile Rd. & West of Chrysler Dr.
Rooms
Basement Partial
Interior
Interior Features Basement Partially Finished
Heating Forced Air
Cooling Central Air
Appliance Washer, Refrigerator, Oven, Microwave, Dryer, Dishwasher
Exterior
Exterior Feature Deck(s), Porch(es)
Parking Features Detached
Garage Spaces 2.0
View Y/N No
Garage Yes
Building
Story 2
Water Public
Structure Type Vinyl Siding
Schools
School District Ferndale
Others
Tax ID 2526405009
Acceptable Financing Cash, Conventional, FHA, VA Loan
Listing Terms Cash, Conventional, FHA, VA Loan
Read Less
Want to know what your home might be worth? Contact us for a FREE valuation!

Our team is ready to help you sell your home for the highest possible price ASAP





