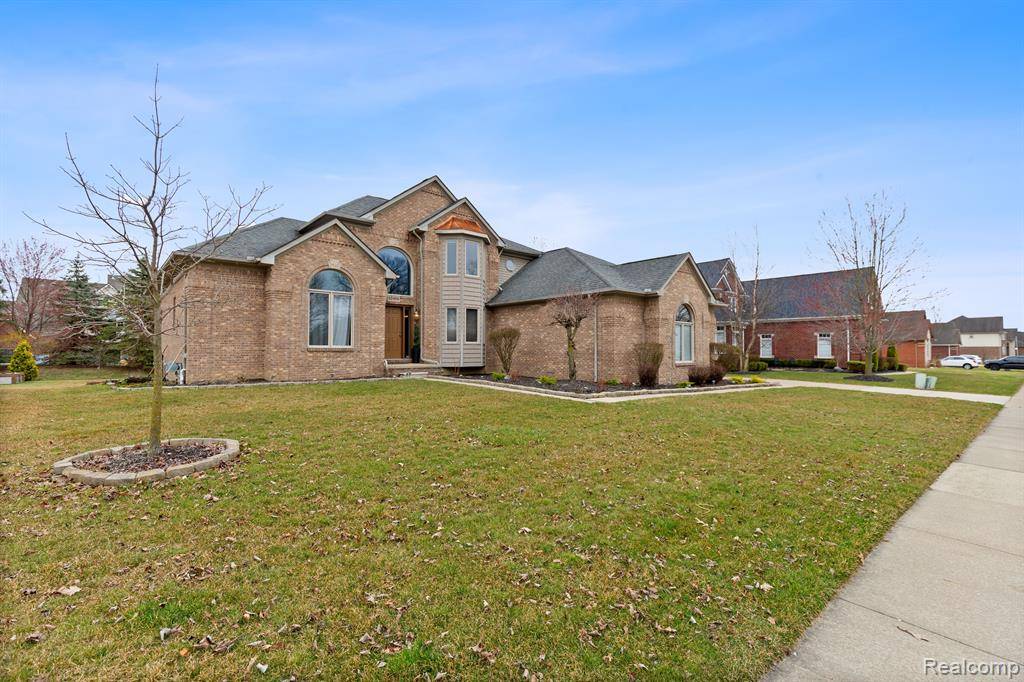$675,000
$674,900
For more information regarding the value of a property, please contact us for a free consultation.
55498 TIMBERS EDGE Drive Shelby Twp, MI 48316
4 Beds
4 Baths
2,834 SqFt
Key Details
Sold Price $675,000
Property Type Single Family Home
Sub Type Single Family Residence
Listing Status Sold
Purchase Type For Sale
Square Footage 2,834 sqft
Price per Sqft $238
Municipality Shelby Twp
Subdivision Shelby Twp
MLS Listing ID 20250023900
Sold Date 07/15/25
Bedrooms 4
Full Baths 3
Half Baths 1
Year Built 2005
Annual Tax Amount $7,483
Lot Size 0.340 Acres
Acres 0.34
Lot Dimensions 91.80 x 160.00
Property Sub-Type Single Family Residence
Source Realcomp
Property Description
This stunning 4 bedroom, 3.5 bath home has been fully renovated with modern upgrades throughout. Featuring new floors, light fixtures, and appliances (all included), this home is move-in ready. The open two story ceiling creates grand atmosphere, and each bedroom has direct access to a bathroom. The beautifully renovated kitchen features granite countertops, a brand new island, and a walkout to a large paver patio. This home also includes a large office with a vaulted ceiling and a formal dining room, ideal for work or gatherings. The first-floor laundry and mudroom add extra convenience. The daylight basement is a true bonus, offering a full wet bar, gym area, game room, movie theater, and a large storage room. With a 3-car garage and located just 7 minutes from Stoney Creek Metro Park, plus being within the highly rated Utica school district
Location
State MI
County Macomb
Area Macomb County - 50
Direction Heading West on 25 Mile Road, turn left (north) onto Timbers Edge Drive. house is on the right
Interior
Interior Features Basement Finished
Heating Forced Air
Laundry Main Level
Exterior
Parking Features Attached
Garage Spaces 3.0
View Y/N No
Garage Yes
Building
Story 2
Water Public
Structure Type Brick
Schools
School District Utica
Others
Tax ID 0704424004
Acceptable Financing Cash, Conventional, FHA, VA Loan
Listing Terms Cash, Conventional, FHA, VA Loan
Read Less
Want to know what your home might be worth? Contact us for a FREE valuation!

Our team is ready to help you sell your home for the highest possible price ASAP





